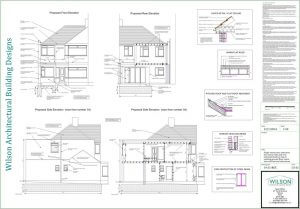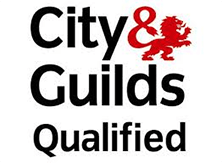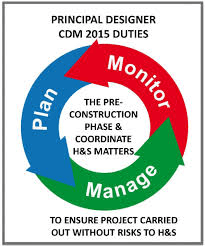Need Building Regulation Drawings?
If you have planning drawings and need building regulation drawings for building control sign-off or to provide to the building contractor, we can assist you. Many clients come to us because their architect cannot produce them, they were not included in their initial package, or they received a high quotation. At Wilson Architectural Building Designs, all of our architectural drawings come with a set of building regulation drawings, as standard.
Would like to receive a quotation for building regulation drawings?
Please email us a copy of your planning drawings or provide us with your full address and postcode so that we can retrieve your drawings from the council’s website.
WE CAN SUPPORT YOU THROUGHOUT YOUR BUILDING PROJECT
What else to expect from us once you receive your building regulation drawings.
- Help with setting up and putting in place your building control officer and any third-party services you may need for project completion.
- Act as your agent dealing with any building control issue.
- Help and support throughout your build, however long it takes.
- We also offer a quotation for structural calculations and Free Party Wall advice.
Our clients find our services reassuring. Many don’t know the construction or design industries and appreciate having the help and support of Wilson Architectural Building Designs.


What are building regulation drawings and what they are used for?
Building regulation drawings are a far more detailed set of drawings that need to accompany a set of planning drawings. Building regulation drawings show how a proposed building, extension or home improvement will be constructed. Building control needs to see these drawings before construction work starts to ensure the construction of the project will meet minimum building regulations.
After building control has checked these drawings, they will carry out regular site visits until the project has been fully completed to check and ensure the build is being built to the building regulations drawings.
What do Building regulation drawings show?
The average set of building regulation drawings on a domestic property should detail things like depths and sizes of concrete foundations, and how new floors will be constructed which include damp courses including size and type of insulation. How the brick walls will be constructed, and how steel beams and lintels are to be fitted within the walls. How the roof will be created including sizes of timbers, airflow to prevent condensation, and insulation right through to fitting the final roof coverings. Detailing fire prevention, and fire escape routes, right through to soakaways in the garden that take the rain surface water away.
The building regulation drawings should show details and notes on how the whole construction project will be put together ensuring it meets minimum requirements.





