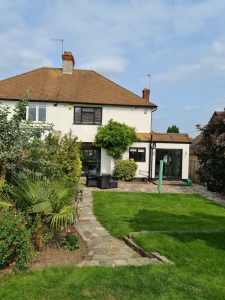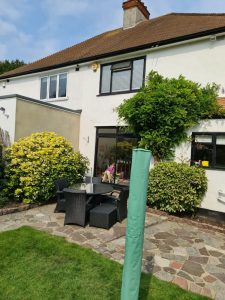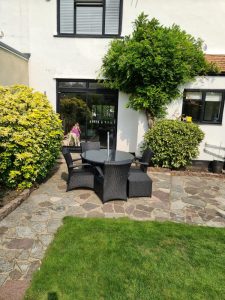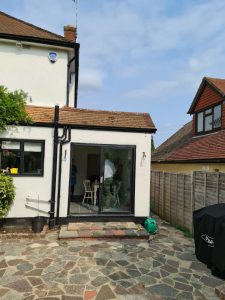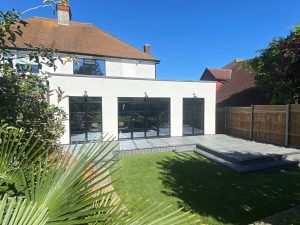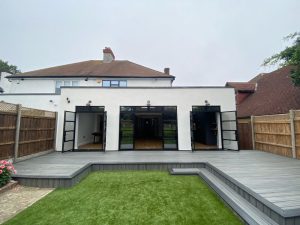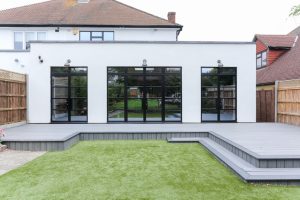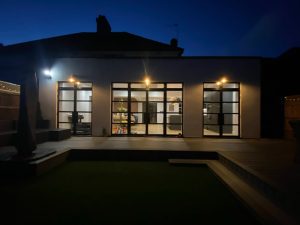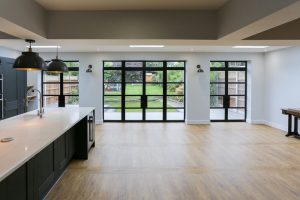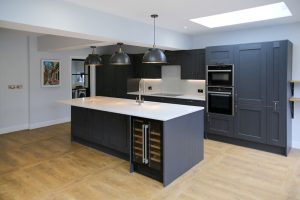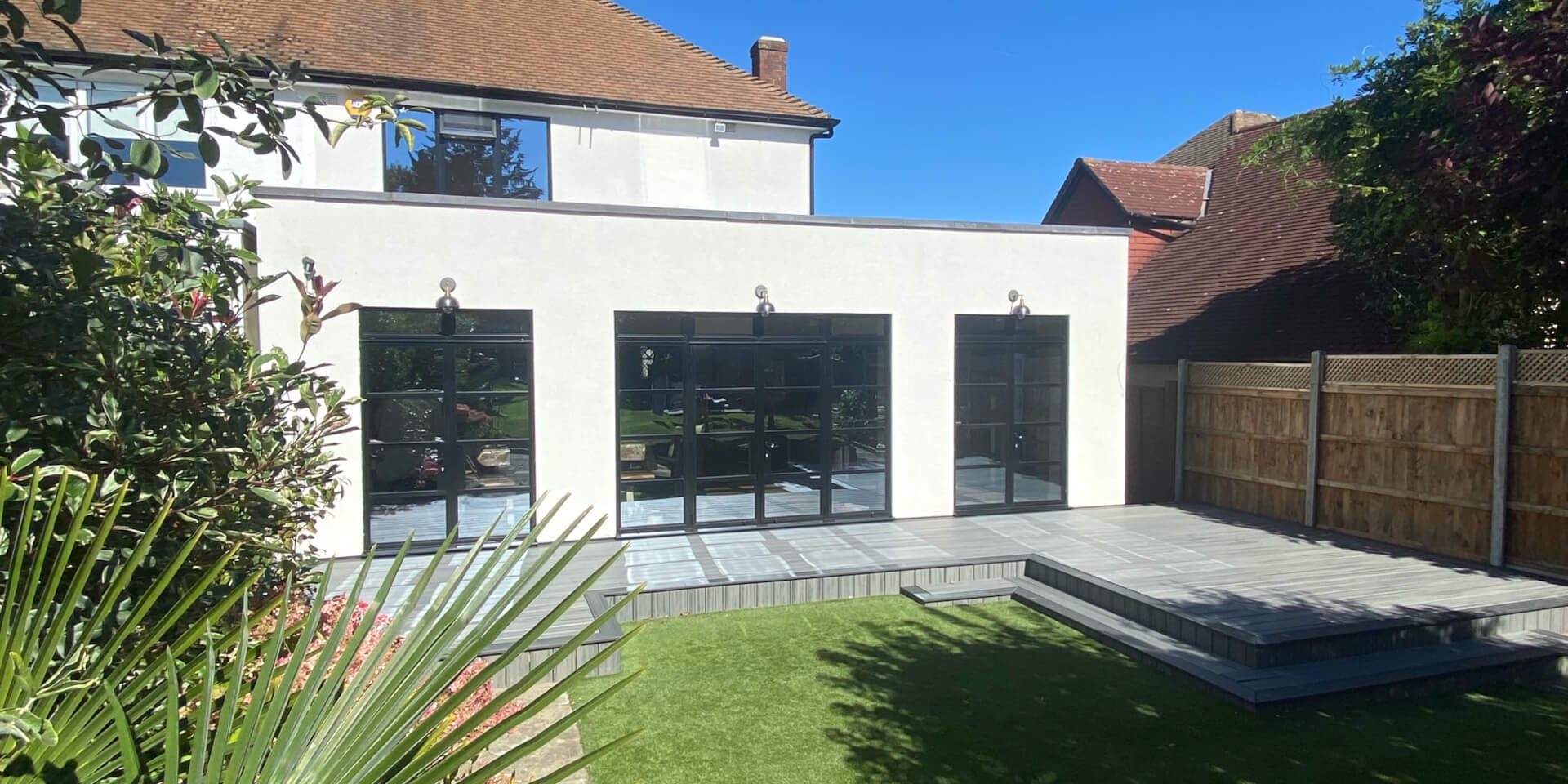Enhancing Living Space with a Light-Filled Rear Extension
Overview
Wilson Architectural Engineering embarked on a project to expand a client’s home with a single-storey rear extension, focusing on creating open-plan living spaces flooded with natural light. Despite the challenges posed by weather and structural modifications, the project was successfully completed, resulting in a beautifully designed space that maximized the home’s ground floor potential.
Client’s Vision
The client, possessing a discerning eye for design and a desire to accommodate his growing family, sought to transform his property’s ground floor into an expansive, open-plan area. A key aspect of his vision was to introduce abundant natural light into the home, achieved through a 4m rear extension featuring large sliding doors and lanterns. His goal was to create a seamless flow between indoor and outdoor spaces while maintaining a comfortable and aesthetically pleasing environment.
Challenges and Solutions
Light and Heat Management: The client’s preference for extensive use of glass raised concerns about potential heat gain within the property. Wilson Architectural Engineering recommended the use of heat and solar reflective glass to mitigate this issue, ensuring the extension would remain comfortable throughout the year without compromising on the design’s emphasis on natural light.
Weather and Structural Integrity: The British weather presented a significant challenge during the construction phase, particularly in maintaining the project’s timeline. Additionally, the installation of a large steel box frame to support the first floor while accommodating the new extension was complex. The frame had to be precisely cut into sections and carefully installed on-site, a task that required meticulous planning and execution.
Outcomes
The project culminated in a stunning rear extension that not only met but exceeded the client’s expectations for a light-filled, open-plan living space. The use of heat and solar reflective glass effectively balanced the client’s desire for extensive glazing with the need for a comfortable indoor climate, demonstrating Wilson Architectural Engineering’s commitment to innovative, client-focused solutions.
The client’s wife, an interior designer, played a crucial role in the project’s success by designing both the internal and external spaces. Her expertise ensured that the extension was not only functional but also aesthetically aligned with the family’s tastes and lifestyle, resulting in a cohesive and inviting environment.
Conclusion
This case study illustrates the power of collaborative design and engineering in overcoming challenges and achieving a client’s vision. Wilson Architectural Engineering’s ability to navigate the complexities of structural modifications and weather-related delays, coupled with their expertise in sustainable design solutions, transformed a modest rear extension into a vibrant, light-filled space perfect for family living. The project stands as a testament to the firm’s dedication to delivering bespoke living solutions that enhance both the functionality and beauty of a home.
