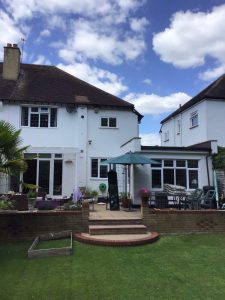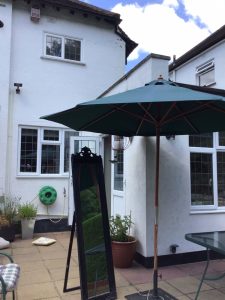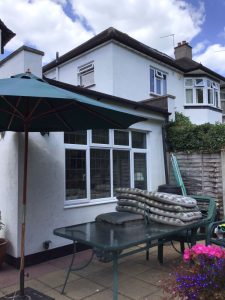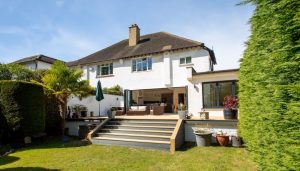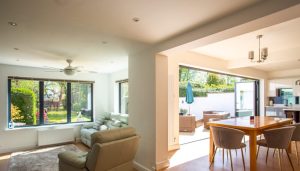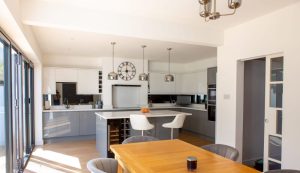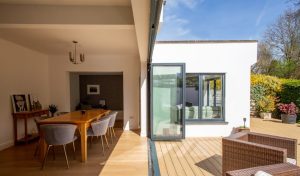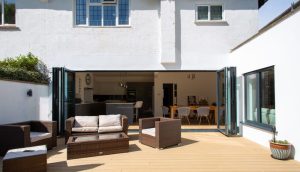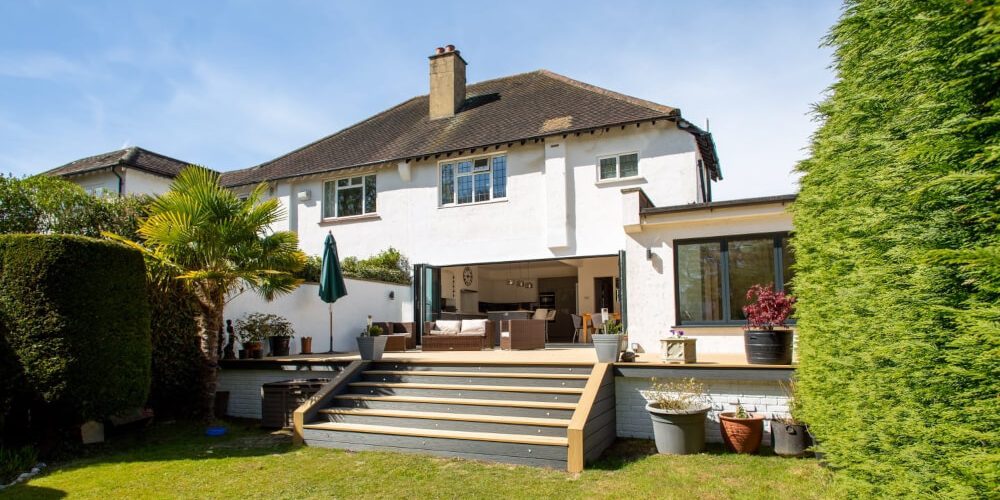Innovative Home Redesign for a Semi-Retired Couple
Overview
Wilson Architectural Engineering was approached by a semi-retired couple, recommended by a staff member of their web design team, seeking a comprehensive redesign of their home. With a desire to modernize their living space within the constraints of a limited budget and without resorting to costly extensions, the couple found a solution in Wilson Engineering’s creative design approach. This case study details the process of reimagining the home to meet the clients’ needs for open-plan living and a utility room, overcoming structural challenges, and achieving a seamless flow within the existing footprint.
Client’s Vision
The couple wished to transform their traditional home layout into a modern, open-plan living space. Their previous consultations with architects had not met their expectations, leaving them in search of a design that would fulfill their vision without the need for building an extension. Key to their requirements was the integration of a utility room and the efficient use of existing spaces to create a cohesive and functional living area.
Innovative Design Solution
Wilson Architectural Engineering proposed a radical reconfiguration of the home’s interior layout to maximize the use of space and light, aligning with the couple’s desire for open-plan living. The design strategy included:
- Relocating the Kitchen: Moving the kitchen to the existing living room space, enabling a more central and accessible location for cooking and socializing.
- Reimagining the Dining Area: Transforming the snug room into the dining room, which, in turn, was moved to where the kitchen originally was. This repositioning allowed for the addition of a large sliding door, leading to an infinity patio that seamlessly connected the indoor and outdoor environments.
- Creating a New Snug Room: Integrating the snug room with the newly positioned dining area, fostering a cozy and inviting space for relaxation.
- Utility Room Placement: Utilizing the rear part of the existing garage to house the utility room, ensuring functional space without compromising the home’s aesthetic.
Addressing Structural Challenges
The home’s unique stepped floor levels posed a significant design challenge. Wilson Engineering’s solution was to embrace these levels, using them to define different zones within the open-plan layout. This approach not only enhanced the home’s spatial dynamics but also allowed for a natural transition between areas, maintaining a sense of separation while promoting flow.
Project Execution and Outcome
Wilson Architectural Engineering managed all aspects of the project, from initial design to regular site visits and coordination with building control and planning permissions. The reimagined layout was a resounding success, meeting the clients’ aspirations for a modernized and functional living space that stayed within their budgetary constraints. The stepped areas, once seen as a challenge, became an integral part of the design, contributing to the distinct character and functionality of the home.
Conclusion
This project exemplifies Wilson Architectural Engineering’s ability to deliver innovative design solutions that address clients’ specific needs and preferences. Through creative reconfiguration and strategic use of existing spaces, the team was able to transform the semi-retired couple’s home into a modern, open-plan living environment, proving that significant improvements are possible without the need for extensive and costly extensions. The success of this project underscores the importance of understanding client visions and the potential of existing structures to meet contemporary living standards.
