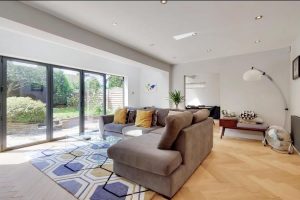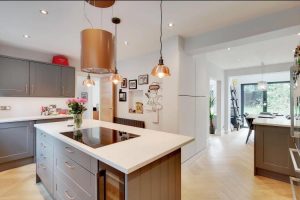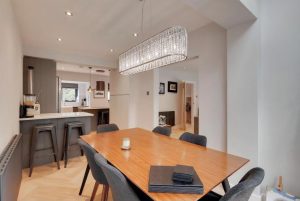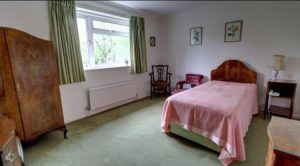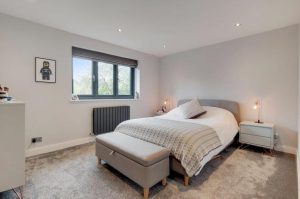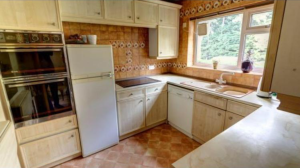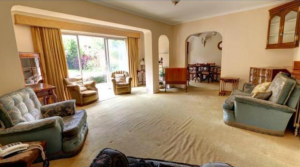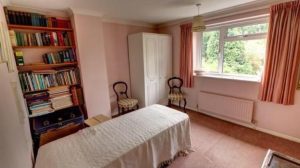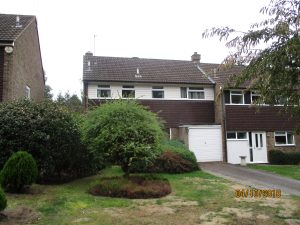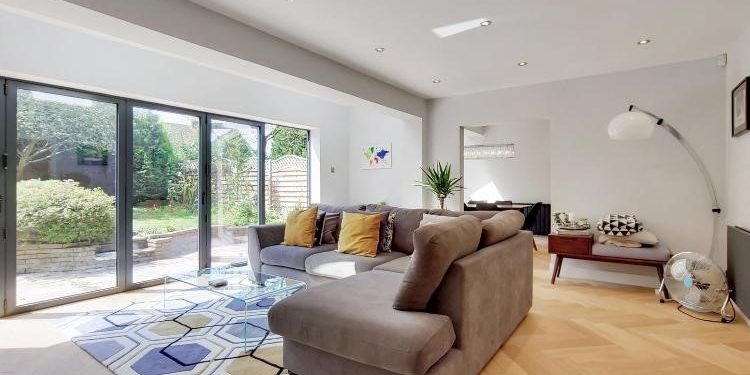Modernisation of a Family Home in a Conservation Area
Introduction
Wilson Architectural Engineering was approached by a client, referred by a satisfied former client, with the vision of transforming a modest, run-down property into a modern family home. Situated in a conservation area, this project required a nuanced approach to design and planning to ensure that the renovations respected local regulations while meeting the client’s needs for a functional, open living space suitable for family growth.
Objective
The primary goal was to modernise the property through thoughtful design that maximized open spaces, improved flow, and enhanced the overall functionality of the home. A crucial aspect of the project involved navigating the stringent planning regulations associated with conservation areas to secure the necessary approvals for the renovation.
Approach
- Initial Assessment: Conducted a comprehensive review of the property and its structural condition, alongside an analysis of the conservation area’s planning requirements.
- Design Phase: Developed a modernisation plan that prioritised open, flowing living spaces while ensuring that all proposed changes remained sympathetic to the architectural integrity and historical significance of the area.
- Planning Approval: Leveraged Wilson Architectural Engineering’s strong working relationships with the local planning department to facilitate a smooth approval process, successfully obtaining permission on the first application.
Challenges and Solutions
- Conservation Area Restrictions: The property’s location within a conservation area imposed specific design and construction limitations. Solution: Our team meticulously designed the renovation to comply with these restrictions, using materials and styles that echoed the area’s character while introducing modern elements.
- Modernisation within Historical Context: Balancing the client’s desire for a contemporary living space with the need to preserve the historical essence of the property. Solution: Integrated modern design principles that complemented rather than clashed with the historical elements, ensuring a seamless blend of old and new.
Outcome
The renovation project was a resounding success, transforming a once run-down property into a modern, spacious family home. Through careful planning and design, Wilson Architectural Engineering not only met the client’s expectations for a functional living space but also preserved the historical and architectural significance of the property within the conservation area. The first-time approval of the planning application underscored the effectiveness of our approach and the positive relationship with the local planning authorities.
Conclusion
This project highlights Wilson Architectural Engineering’s ability to navigate the complexities of modernising homes in conservation areas, balancing the preservation of historical elements with the introduction of modern amenities and design. The successful transformation of the property demonstrates our commitment to delivering bespoke solutions that meet our clients’ needs while respecting local planning regulations and the architectural heritage of the area.
